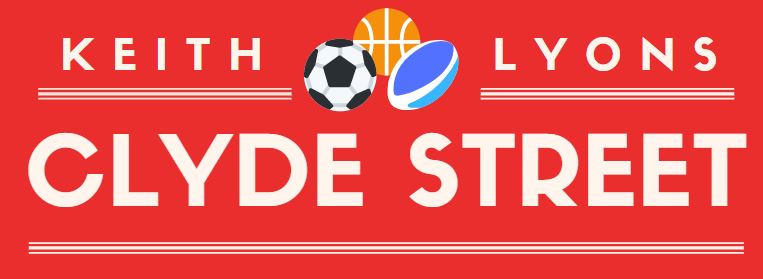Background
I am becoming more and more interested in space and place.
In this blog I have posted about Hometown Memories, Learning Spaces and the emergence of Canberra Urban Futures.
There are lots of posts too about social ecology including a discussion of Coaches’ Corners.
Last week three programs added to my interest.
Three Programs
Hindsight(17 April) reported on the Northbridge History Project.
The Project has spent the last five years gathering the stories and images of the area, and placing them in an extensive electronic archive that brings to life the experiences of waves of migrants who’ve made Northbridge their home. Sometimes this locality on the other side of the railway line was all they could afford, sometimes it was the first place they saw when they climbed off the train from Fremantle, and sometimes it was the place where they could live alongside people with whom they shared a past, and who spoke the same language.

The Northbridge History Project’s brief is “to capture the history of Northbridge before it is lost and use the history in the revitalisation of the area.” The Project has a substantial digital archive including oral history some of which was used in the Hindsight program.

Grand Designs repeated its 2009 program on Ben Law’s A Frame house in West Sussex.
It is built almost entirely from the trees in the woods in which it stands. The A-frame is made of trunks, the floor is a wooden platform and there are oak shingles on the roof. It is insulated with recycled newspaper under the floor and barley-straw bales stacked between the frame and the internal studwork. Its walls, covered in lime plaster, are curved in places, where the straw beneath the plaster has been shaped with a chainsaw. The property generates all its electricity (which is then stored in old submarine batteries) from solar panels previously used in the Big Brother house and wind turbines; the taps are fed from a nearby spring.
The third program to catch my ear was Alan Saunders conversation with Graeme Gunn on Radio National’s By Design (20 April). Graeme is the Principal Architect at VicUrban and is the 2011 Australian Institute of Architects Gold Medallist. The announcement of his award noted that:
At a time when we face enormous challenges around the built environment, Graeme Gunn provides an inspirational example of the engaged architect. He has steadfastly pursued his ambition to demonstrate innovative architecture, while at the same time devoting himself to improving the quality of how we live as well as projecting architecture to a broader group of people than would normally afford it.

In his interview with Alan, Graeme discussed his work on the Prahran Market. He noted that “there was open space, protected open space for public use, surrounded by hyperactive and interactive retail use.” He added that “It is a place-making building … I tend to downgrade the buildings and try and work around the space that they supposedly prescribe.”
Space and Place
I luxuriated in the ideas prompted by the three programs. They have added to my interest in space/place relationships triggered of late by thoughts of Dharavi, nomadic behaviour and edgelessness.
I have an opportunity to think about these more next week when I attend a seminar given by Paul Tranter on The speed paradox: transport, time pressure and health.
Paul’s research examines the themes of child-friendly environments, active transport, and healthy and sustainable cities. He has forged new areas of research by combining hitherto unlinked research topics (e.g. children’s rights and peak oil), or by applying innovative concepts to urban transport studies (e.g. “effective speed”, a concept that considers the total time costs associated with any mode of transport).
 I hope to read his book co-authored with Claire Freeman Children and Their Urban Environment (2011) before the seminar.
I hope to read his book co-authored with Claire Freeman Children and Their Urban Environment (2011) before the seminar.
Photo Credits
Graffiti, Northbrige, Perth
Ben Law
Shopping @market lane







[…] Dianne made some fascinating observations that helped me think further about my changing sense of space and place. She found a great ally in Greg in the interview. He too was passionate about […]
[…] As is often the case our conversation turned to ‘edgelessness’. […]